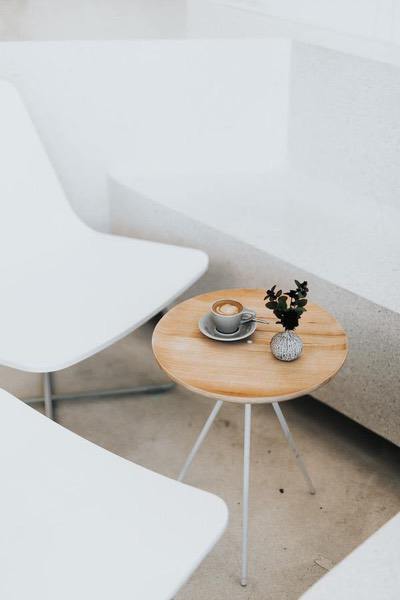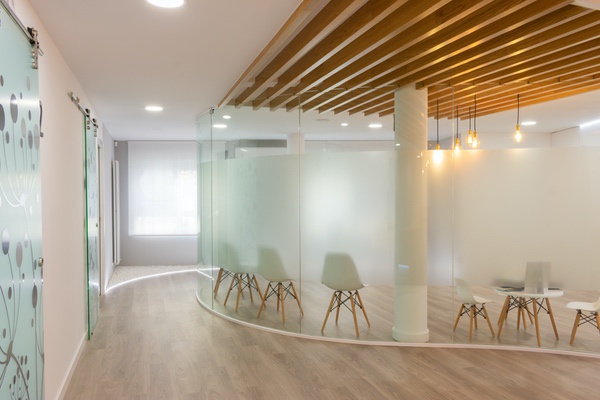Medical & Allied Health FitOuts
your vision. delivered.
Elevate your allied health or medical practice with our premium commercial fit out service for Brisbane and surrounds. With our team of in house Designers, Project Managers and Trade Professionals, we combine your vision with our industry expertise to design and build leading-edge spaces that take your business to the next level.
Request A Quote
Design. Manage. Build.

End-to-End Service
Our unique construction model ensures every step of the FitOut process is taken care of from design to handover, for ultimate peace of mind.

Premium Workmanship
From the quality materials we select to our leading-edge workmanship, delivering a premium allied health facility is our guarantee.

Seamless Delivery
With a team of in-house Designers, Project Managers and Trade Professionals, your new allied health space is delivered on time and to budget.
The Wellness FitOut Professionals
When you choose Comoda Allied Health & Medical FitOuts, you can feel confident knowing you and your business will be taken care of. We take the time to understand your short and long-term business objectives to help us provide a solution-centric design that’s right for you in the present moment based on your requirements, future goals and budget.
Whether you want to breathe life into your existing practice or move into a new medical suite, our Design. Manage. Build. construction model, delivers an end-to-end service. From day one of your fit out project, we take care of the ‘nitty gritty’, from property procurement and feasibility testing to liaising with engineers and certifiers; we make sure your new allied health or medical fit out is compliant on all building code levels.

Your Vision + Our Industry Expertise
Our design and build process starts by sitting down with you to get an understanding of your business and practice needs. Our extended consultation phase means we quote with certainty. After concept development, we consolidate your ideas and business requirements into a design plan for your fit out project. From there we manage all aspects of the construction process through to final handover, to deliver on your vision seamlessly.
Communication is key: we pride ourselves on our transparent approach to the build process and aim to bring clarity and ease to every step of the journey, keeping you informed of project updates daily and providing a genuine aftercare service.
Quality. Time efficiency. Seamless Delivery.
With our team of in house trade professionals, draftspersons, engineers and certifiers, we are able to consistently deliver quality Medical and Allied Health FitOuts, on time and on budget. As a fit out specialist with long-standing and trusted relationships with industry suppliers, we pride ourselves on providing quality control across all facets from our workmanship to the materials / fittings selections we make.
Start Your ProjectWith our expertise and team of professionals we have proudly brought these FitOut visions to life:
-
Case Study - Teneriffe
We were approached by local psychologist with a small practice in Newfarm, on the first floor of a converted Queenslander. They had outgrown the space and required a practice that provided more privacy for their clients with better sound insulation. Prior to finding a new location, we provided consultancy to help the client through the process, taking into account their overall budget and cost for fit-out prior to signing a lease. We worked closely with the client to consider the pros and cons of several different location and real estate options before procuring a 100m2 tenancy in the landmark Nova Building, in Teneriffe.
The requirements for the new practice: it needed to be welcoming, private and comfortable for clientele with good visibility and accessible parking. During the initial consult we took the time to understand the client’s short and long term business motives and how they would impact the build; that this would be a temporary space and a stop-gap for the business which would eventually expand to the next level of the building. Taking into account this long term strategy, we developed four different floor plans to create a practice with six rooms, as per the requirement and worked with the client to maximise revenue potential with the room numbers without compromising on aesthetics.
By understanding the client’s business motives, we were able to provide a solution that was right for them in the moment based on their requirements, future goals and budget. As predicted, the business has now grown exponentially and we are currently fitting out their new practice expansion on the next floor up.
-
Case Study - Bayside
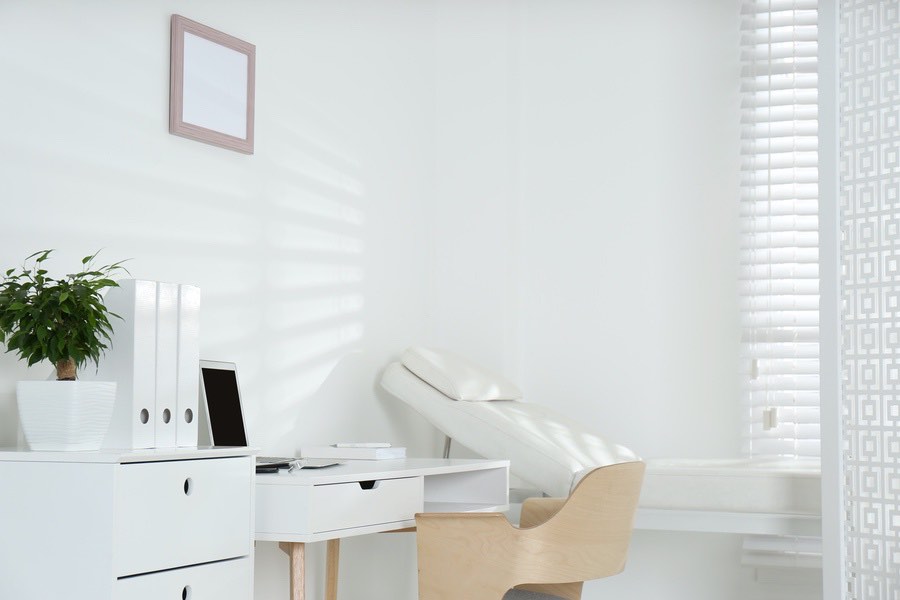
Our client embarked on an ambitious project of converting a residential home into a medical centre. When the client approach us, it was in a high stress situation as they had already engaged an architect and contracted externally for the earthworks without a full understanding of the regulations for a conversion like this.
We immediately arranged for the client to meet with our in-house certifier to modify the original plans and help clean up the requirements from a council and compliance perspective. As the client was running their own practice and not able to project manage, we liaised with the local council on issues like plumbing approvals and infrastructure upgrades as well as managing the correspondence side of these functions.
We were able to complete the work in a cost effective manner and added tremendous value to the property, now re-zoned as a medical centre. Our client was extremely thankful to partner with a company that could not just build the work, but guide through the planning and permissions from the start. With our understanding of the building code and our relationships with external consultants, we were in a position to cross-collaborate with everyone quickly to come up with time and cost effective solutions..
-
Case Study - Hamilton
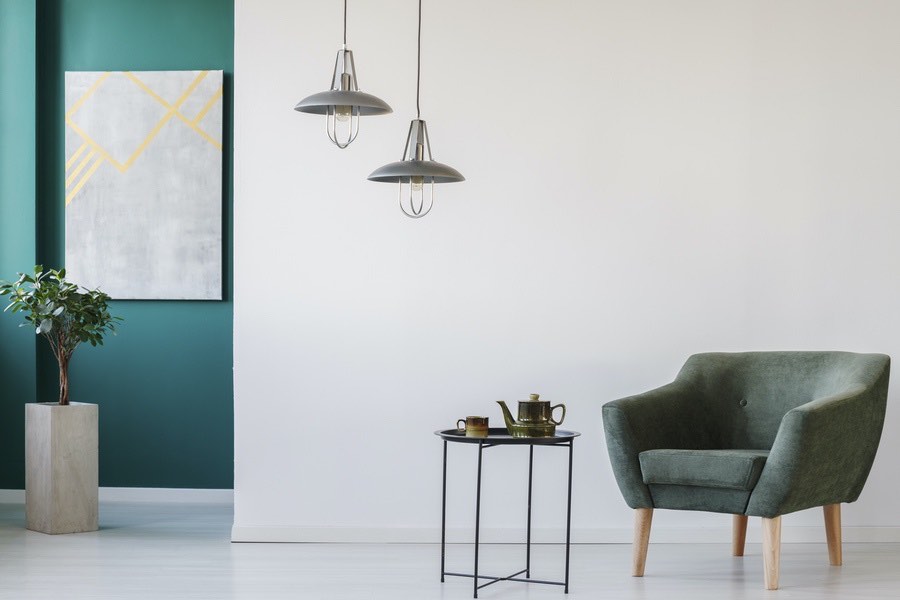
When our client approached us, they were working from a tight timeline and needed to move into their proposed new allied health space within a month. They had already signed on to begin work with another company but as the project progressed it become clear they had been underquoted by a significant amount; hidden costs had begun to creep in and the original figure had doubled. Having previously worked with us on a residential project, the client felt comfortable knowing we could complete the work for their allied health fit-out in a shortened timeline and to the original budget specifications.
The client had already drawn up a proposed floor plan and we helped them to curate and develop it, working to the specific sizing requirements for their treatment rooms. They were moving from a one person practice to expand their team to a three person practice and required the addition of a group treatment room. They needed a comfortable and modern waiting room for their clientele, custom cabinetry and amenities, and accents of their own branding aesthetic throughout the space.
-
Case Study - Ashgrove
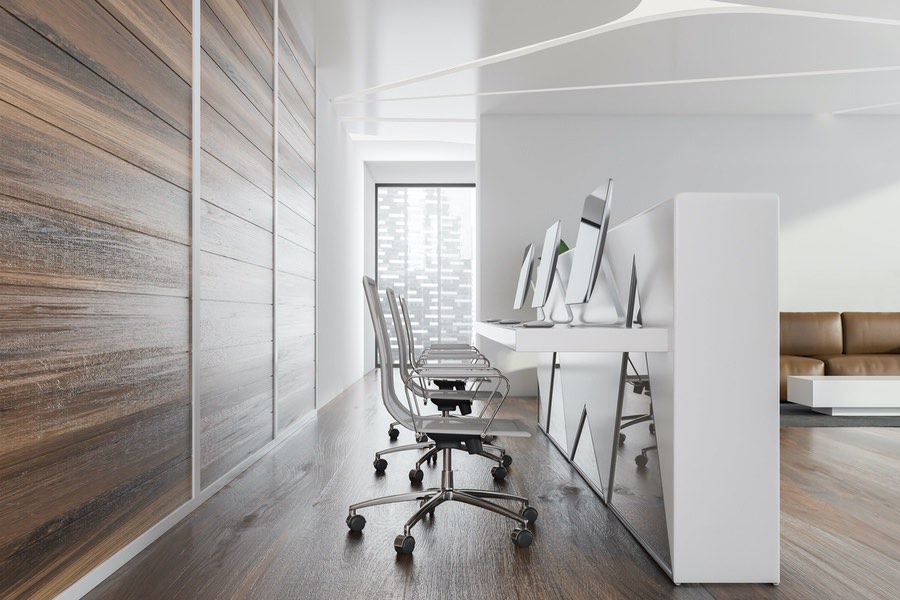
Our client came to us with the goal of transitioning from working within an existing medical suite to start their own private practice. Working closely together, we designed the practice layout and initial drawing concepts, taking into account the number of clientele, the type of environment they wanted to present and amount of storage needed. We needed to provide compliant and adequate kitchen facilities and pwd accessible bathrooms, all within a tight space. The design plans required multiple revisions in order to achieve the build cost while maintaining an overall functional space that was compliant with commercial building regulations for a medical facility. We worked alongside our in-house engineers and certifiers prior to the job, to create compliance from the outset, ensuring that our final design presentation to the client was already council approved and did not require further revisions.
We addressed concerns about the flooring and roof (since the client was converting an old butchery) and routed a new way to access air conditioning. We redesigned the layout to optimise the available space with generous sized treatment rooms and with the addition of an extra room. Working within the constraints of the space, we were able to achieve all the functions they required, whilst maintaining the integrity of the certification. This project required a ‘ground upwards’ construction approach with the reconfiguration of exisiting walls, levelling floors, reconstructing the roof and building external carparks with full pwd access.
-
Case Study - South Brisbane
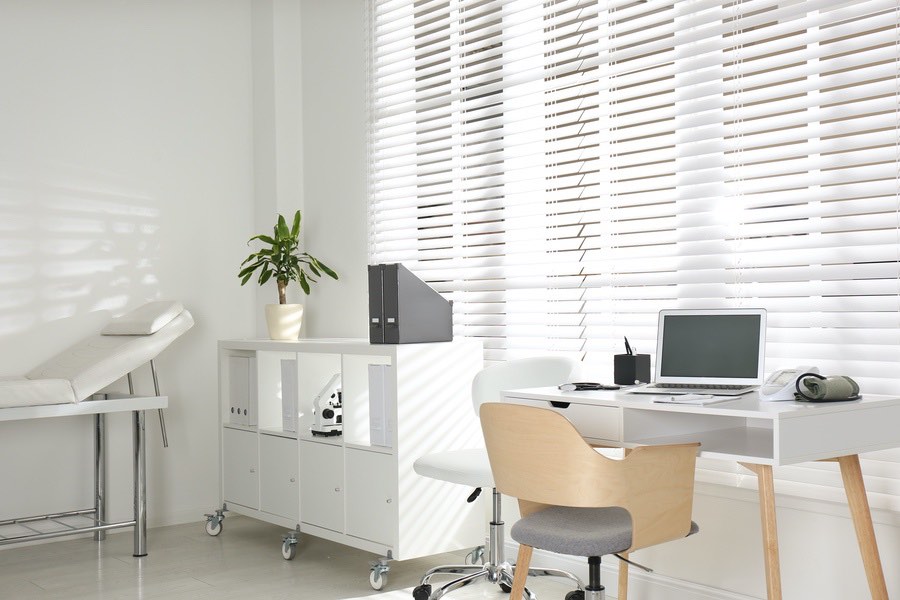
Our client owns a thriving cardiology consultancy and is ready to expand their business. They require a bigger space and to relocate from their existing rental to a property that they’ll be purchasing for the new practice.
When the client approached us, they were still investigating quote options. They didn’t feel they were getting a lot of out ‘of the box’ thinking from another building company that was recommended and came to us, knowing our experience with allied health construction. During our initial meetings we took time to talk through the details of several quotes the client was comparing, to highlight hidden costs that weren’t factored in and broke these down into an easy to understand format. Part of our role has been to help the client understand the rights and responsibilities of their current space at handover and the requirement to strip the facility bare, ready to present to the next tenant.
The project will require a full ‘gutting’, stripping the rooms back and constructing a new space with specialised treatment rooms available for stress test, ECG and other cardiology test functions. The new fit-out will include a kitchenette and we’re exploring the possibility of inclusion of a pwd accessible toilet. The project is now at development stage.

your vision. delivered.
Understanding your unique business goals, needs and budget means we get it right from the start.
Start Your Project
